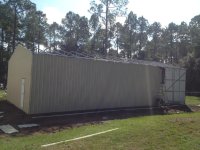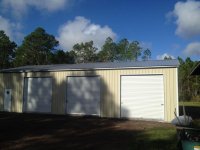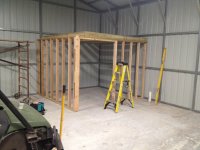broncosbybart
Bronco Guru
- Joined
- Mar 13, 2002
- Messages
- 2,644
Looks good but I see a problem with the stair location unless you are making it a true 2 story building. I usually see them against the wall running parallel to the joists or trusses.
Otherwise, I like it a lot! Mine is 24x38 and is not as big as I wanted but it is all the town would let me do. I ran attic trusses over the first 2 bays and scissor trusses over the lift bay to keep the walls at 10'.
Edit- I would move the lift away from the wall a little more if you can afford the room.
Also, one thought to consider would be to use some hardi panel on the inside if you are going to finish it off. I used Sheetrock but wish I had used something more durable.
Otherwise, I like it a lot! Mine is 24x38 and is not as big as I wanted but it is all the town would let me do. I ran attic trusses over the first 2 bays and scissor trusses over the lift bay to keep the walls at 10'.
Edit- I would move the lift away from the wall a little more if you can afford the room.
Also, one thought to consider would be to use some hardi panel on the inside if you are going to finish it off. I used Sheetrock but wish I had used something more durable.
































